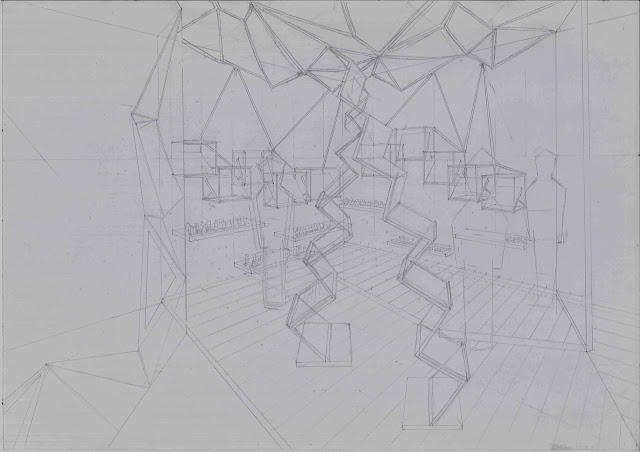In-class exercise
PRESENTATION DRAWING & COLOUR SCHEME
Wow, we are going to explore using marker for this assignment.
Haha...
I have heard that this marker is a easy and fast rendering equipment if you know it well.
For this assignment, we are going to learn how to present our work.
We have to learn how to organise our drawing, title, description etc on a given size paper.
We are required to organise a Ground Floor Plan, Section, Title, Subtitle and a description
on A3 marker paper.
I have to photocopy my previous Orthographic Projection Drawing which is
my Ground Floor Plan and Section.
Arrange them .
Then trace them on marker paper.
After tracing, we are required to write some description about our artist studio.
Haha...
I have named the owner of this house as Mr Franpo.
Looks so professional ?! hahaha...
FRANPO STUDIO
After everything is done, my lecturer demo how to render our work with marker.
When I look at it, the rendering looks easy.
After the demo, I am so excited to have a try.
But, when it is my turn to do it on my paper, I hesitated.
I went to photocopy my original drawing to practise, since this is my first time.
If I straight away render on the only copy I have, I will have to redraw everything.
With a few copies of drawing, I don't feel that hesitant any more.
I keep on trying the colour of marker on the draft copies.
Finally, I get some feel of rendering it xD
But it's time to dismiss
I am lacking of marker actually...
Luckily my friends are so kind.
They are willing to share their marker with me.
So after my dinner, I went to our studio and complete this assignment with my friend.
We share the experience of using marker the first time.
It's hard to control the marker, if we didn't use it carefully, it will smudge and ruin our work.
The marker is driving my friends and I crazy actually.
Haha...But it is a good experience
I have had so much fun.
Finally, the outcome~
I get 7/10
Comment of lecturer is
Sketches technique is good.
but
I didn't label the space in my plan drawing.
And my subtitle's orientation need to be reconsider to highlight in the drawing.
I have to determine the colour scheme too.
owh...quite a lot of mistake
But it's ok~
Will do it better next time!!


.jpg)
.jpg)

.jpg)
.jpg)


.jpg)
.jpg)


















